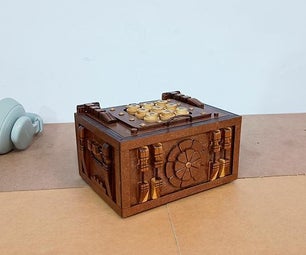Introduction: Small Rental Balcony Makeover: Before and After
When I moved to LA from the East coast, I was determined to make the most out of my small balcony to enjoy the beautiful weather, even though I'm renting. It was a lot of work but it was well worth it: not only has it given me more usable square footage, it's also provided a much better view to look at from the inside of my apartment!
The first video (part 1) shows in detail what I did to the walls and the privacy panels and the second video (part 2) shows in detail how I made the storage bench, and all the other finishing touches, including an herb garden.
Step 1: Wall Caps
The first part of the transformation entailed sprucing up the walls. I did this by first making caps for the concrete walls - having the back of the caps extend up a few inches prevents things from falling to the ground and makes the top of the walls usable space. This also creates the illusion that my very narrow balcony (it's only 3.5 ft wide) is a little wider. I made the caps using cedar fence posts and furring strips so they slide right over the walls and I painted them with a solid white outdoor stain.
Step 2: Cover Up the Walls With Reed Fencing
To give the tired looking walls a new look, I used a reed fence to make panels by stapling and gluing them to corner molding at the top and then screwing that into the wall caps. I love how it hid the walls and gave them a tropical feel.
Step 3: Privacy Panels
Next I wanted to address shade and privacy. For that, I made lattice privacy panels using furring strips that I painted in a white outdoor stain.
Since I'm renting, I didn't want to make any holes so I used sisal rope to secure the panels to the bottom of existing columns and used zip ties at the top.
For the side panels, I had to get creative since there were no columns on one side. I ended using cabinet levelers at the top and secured the bottom to the wall caps.
Step 4: Layout for Furniture
Next came furniture and accessories: I wanted to create an area for lounging, eating and a little garden and it all had to fit my 10 ft x 3.5 ft balcony. This required some DIY furniture.
Step 5: DIY Storage Lounging Bench
First I built a storage lounging bench using inexpensive 2"x3" and pine boards. By building a trap door for the top, it gave me a storage space to store gardening supplies and other things that can be stored outside. You can see the detailed steps to build this bench in this instructables.
Step 6: Table Upgrade
Next, I needed a small table for the dining area. I found this inexpensive table from IKEA that was perfect but the top was a bit too small and I didn't like the black legs. To give it a new look, I used antique gold rub n' buff on the legs and then I built a new top that slides over the existing one to make the table slightly larger.
Step 7: DIY Herb Garden
For the garden part of my balcony, I didn't have a lot of floor space to work with so I made a vertical herb garden by attaching metal planters to a trellis, which I then attached to the wall caps.
Step 8: Lantern and Other Accessories
Last but not least, I added some plants and hung a lantern to give my small balcony that outdoor room feel. All the effort I put into this balcony makeover was so worth it - it has truly become an extension of my living space that I get to enjoy day and night. I hope you enjoyed this recap of my balcony project and that perhaps it will inspire you to make the most of your outdoor space if you're lucky enough to have one!

Participated in the
Outside Contest

Participated in the
Summer Fun Contest

Participated in the
Before and After Contest











