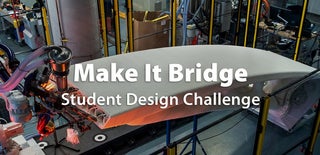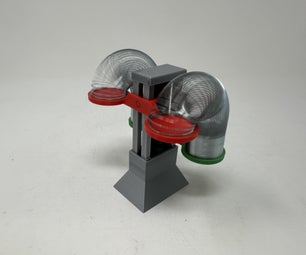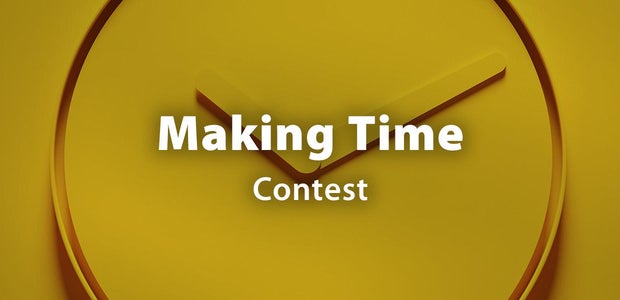Introduction: The Circle Bridge
My name is Yunwen Li. I’m a high school senior in NYC, currently studying Architectural Engineering. I’m interested in this competition because I’ve never tried designing bridges. I want to challenge myself to learn how to construct a bridge using Autodesk software. The bridge that I designed is called “The Circle Bridge.”
Supplies
Autodesk Inventor
Engineering Notebook
Step 1: Finding the Location
I decided to build a bridge that links Bensonhurst Park and Caesars Bay. The bridge will serve the purpose of strengthening social life and connecting city residents to nature
Reason 1: On one side of the bridge is a residential area. On the other side is a bay where people can fish, take walks, bike, and walk their dogs. In addition, there’s also an indoor sports court and shopping area. A bridge will make it more accessible for residents of all ages to cross the highway and reach different locations.
Reason 2: From what I noticed, lots of people from everywhere in Brooklyn gather at this area to shop and watch fireworks at night. A bridge allows people to have a better view of the fireworks and enjoy the night view of cars traveling on the highway.
Reason 3: Although there is an existing bridge somewhere along the highway, it is old and doesn’t solve the problem of human traffic.
Step 2: Design Inspiration
I used the concept of circle as studies show that circle shapes can make people feel protected, united, and in harmony. I want the bridge to bring calm and peace to people as they walk from the city to nature.
Step 3: Structure of Bridge
The Autodesk software I used was Inventor. I used it because I was planning to 3D print the bridge but realized that it’s too big.
I first designed the bridge platform to be made of multiple circles but because the bridge is not long enough, I made the bridge platform stretch further out in a straight line.
The two large circles at the two ends of the platform continue the theme of the circle and provide more space for additional elements. The bridge will also be concave as it slowly reaches the ground. There will be no stairs because climbing stairs are tiring and a flat surface allows biking on the bridge.
Step 4: Materials
Originally, I want to add wood decking on the bridge but I end up using the materials steel and concrete to build the foundation and deck of the bridge. These materials are sustainable, weight bearing, and could be recycled. Just using concrete also ensures that the bridge looks clean. I continue to use wood for features on the bridge because wood reminds people of nature.
Step 5: Weight Bearing
Because the bridge stretches long and is made of concrete and steel, it will be a lot of weight. This doesn’t include people walking and biking on top of it. Therefore, the bridge will have 5 piers. I also tried using different shapes for the pier.
Step 6: Features of the Bridge
The railing at the top of the bridge will be made of steel and will be around 55 inches. Towards the bottom of the bridge, I changed the railing to just concrete to create a different visual and emotional impact.
On the bridge, there will be places designed for people to sit on and relax. The greenness on the bridge will be plants and flowers. Both the seats and the surrounding of the plants will be constructed using light color wood. This continues to remind people of nature and the environment, making them aware that they are away from the city.
At night time, lights will be installed below the handrail of the railing and shine on the platform. There can also be lights installed inside the ground.
Step 7: Conclusion
I really enjoyed the process of designing the bridge and changing things around as I go. This final piece was completed after many drafts. I think the displaying of the bridge could have been more polished but overall, I learned a lot from this project.

Runner Up in the
Make It Bridge









