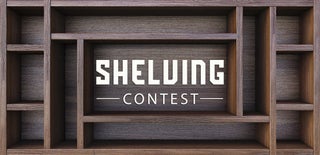Introduction: Flush TV Hutch & Shelves
Today I will instruct you how to create cabinets! During the process of building these cabinets I had a fireplace professionally set into the wall dividing the two cabinets. Because my cabinets will be different than yours materials are dependent on your measurements; however, I will walk you through measuring, cutting, and placing everything you need! I used a total of 6 glass shelves but using glass is completely optional!
Supplies
Tools: Stud Finder, Table Saw, Circular Saw, Nail Gun, Saw Horse, Hand Drill, Drill heads, Reciprocating Saw, sharpy, tape measure, and finally a level.
Materials I used: Nail gun nails, 8'x4' Plywood, 3.5" screws
Other: Purchase a set of doors for your cabinet.
(Materials are dependent on your measurements!)
Step 1: Measurements Are Most Important!
Firstly, measure the area around cabinets. In picture 1, I am using the stud finder to know where to insert my screws to hold up each shelf of my cabinet. As you find your studs, with a sharpy, mark the outline of the stud up to the point your cabinet should end. Try not to get sharpy on anything visible!
In picture 2, I show what your stud marks may look like. The arrow on the right-most side is where our overhang will come out to, typically it is 3" long from the frame. The vertical line beside it is where the front of our frame will rest and the vertical line reaching the floor is where its back will rest. I used squiggles to mark that front stud; however, for the rest of the studs I added a center line to ensure I would hit the stud with our screws later.
Step 2: Frames & Cabinet Shelves!
Temporary I used my nail gun to hold my frame in place while I drill screws into the center-line we made on the studs earlier. The two rectangular holes will be for an electrical and ethernet outlet. Both will be installed after the base cabinet is finished and painted. Cabinets will typically be 36" high; however, we made these cabinets only 34.5" high. We did this because it is meant for entertainment use such as DVD players and consoles instead of an ordinary kitchen cabinet. The depth is 16" from the back of the main frame to the wall.
The wooden shelves have small 3" notches to allow the front frame to sit in nicely. We used a total of 3 pieces of large 8x4 plywood and shaped then to fit with our dimensions. When you are done with your frame, picture 2 should be roughly your end result.
Step 3: Paint and Electrical!
Enough with numbers! Hopefully your doors have come in by now. Add the outlet cover and paint the frame. I painted the frames with primer before I painted the top black, the frames white, and the doors white. The doors I ordered came with hinges pre-installed, I just painted around them. Before I painted, professionals installed the fireplace, but a fireplace is totally unnecessary for your own TV hutch!
Step 4: Final Installation!
Finally when you're done painting, install your doors to the cabinets. My glass shelves support themselves by the walls since it was an extremely tight fit, but we used a clear form of super glue to ensure that they did not move. Soon a TV will be hung in the center, above the fireplace. I really enjoyed putting this together and it was a spectacular experience to instruct others to build something similar. I really hope this instructable help us future designers to create the cabinets we love!

Participated in the
Shelving Contest









