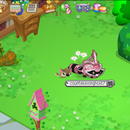Introduction: Tinkercad: How to Make a Simple 1 Story House (For 3D Printing)
Tinkercad is an amazing website where you can create and model your very own object for 3D printing! And here comes the good news... it's free! I love Tinkercad and pretty much everyday I love to get on this website and just mess with, maybe even create something cool to upload on Thingeverse! Sign up for free and lets get modeling!
Step 1: Add a Cube: Floor Plan and Everything!
Start out by dragging out a cube in the basic shapes tab. Then size it according to how big you want your house to be! If you want to have the exact same size as me, I made it (LxWxH) 40x25x20. Since this is a basic house, I am not going to be adding a extra cube to make a bigger floor plan. If you wish, you can add another cube and size it to desired floor plan. Just make sure your height for both cubes are the same. If you connected cubes together to make one big floor plan, follow the next step. If you just have a simple square like me, skip this step or if you are learning the basics of this website while making this simple house, you are more then welcome to read this next step!
Step 2: Step 1 Cont: Grouping the Cubes to One Big Shape
Okay, So now for those who added cubes to make a bigger floor plan, follow these steps:
- Left click and drag over ALL the cubes.
- Now both(all) cubes will be selected and they will have a light blue line surround the object.
- When the cubes are selected look at the tool bar, Do you see the little emoticon that looks like a mountain (I don't really know if that's what it really is lol), click it and the "floor plan" will group so now it's one whole object. When you move the object, everything will move! You can also do (Ctrl + G) to group :)
Step 3: Roofing
Now that you've grouped the house or just left it at a simple cube house, we need to do the roof! Grab the roof shape and drag it on the workplane. Next click the roof so you can edit it (make it bigger) But first, we need to put it on top on the house! if you click the roof you will see a arrow like shape, if you click and drag up the object will float up, if you click and drag down, the object will go down. Drag the object enough so that the roof fits perfectly on top of the house. Next we rotate it so it can align with the house. Next size the roof so it is the same size as the house which would be 40x25.
Step 4: Fixing Roof
Next we make the roof have a overhang. I like to add 2 units to all sides. This creates a nice overhang. Next we left click and drag then group. Note: when you group it, the objects will turn all the same color.
Step 5: Windows
Now we are going to add windows. I add a cube(s) and make them flat and shape it like a window. Say you want to have more windows they exact size. Select the window and press (Ctrl + D) this will duplicate the object, so now you can add as many windows as you want, the same size! Next we will group this.
Step 6: Door
Next Drag a box into the workplane and size it down to a door. Whatever accommodate's you house :) Next drag it in the house and when you are selecting it, look at the info box, it says "hole". Click hole and the door will turn black. Then group the house. The door will disappear making it look more dimensional.
Step 7: Done!
Now you are done with the basics of the house! If you want more tutorials of these please comment below what you want me to make/do! Until next time!












