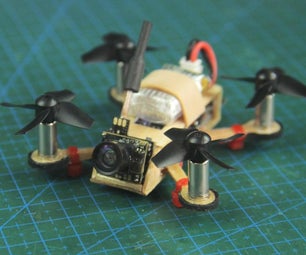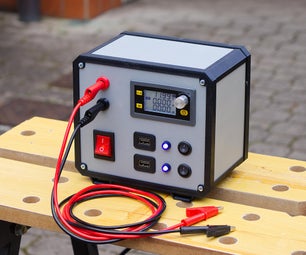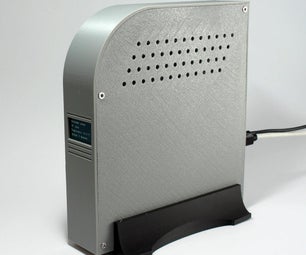Introduction: Low-tech 3d Scanner for Your Building Site
I and my g/f bought a 1650m2 piece of land in 2010. The plan is to someday in the future build ourselves a house to live in. We wanted a 3D model of the building site to start experimenting with different houses but when I contacted a company specialized in these kinds of scans I was horrified by the price. Darn, I’ll just make my own 3D scan of the plot.
Said and done…
After some days of thinking and testing I came up with this _low-tech_ approach. The solution will not meet building standards I would imagine but hey, I got my site in 3D! When I compared it with Google Earth the measures were off by half a meter so I’m pretty happy with the results.
How it works:
Starting from downhill I just measure the height difference between the two wheels (scale on the vertical bar). Then I roll the downhill wheel to the spot of the uphill and repeat the measurement. After getting all the height differences I end up with a curve. I then repeat the measuring procedure parallel to the first measure a couple of meters to the side.
The horizontal bar is movable up and down on the vertical bar.
See this as inspiration… I bet someone could make an even better machine.














