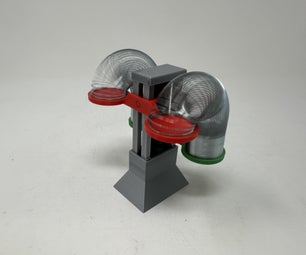Introduction: Adding Insulation to the Exterior of My House.
This was a lengthy project that involved carefully removing the Aluminum siding off of my house, installing 1inch thick foil faced foam insulation and replacing the Aluminum siding.
I have a small house that originally had a stucco exterior, at sometime probably in the 60's or 70's the then owner had aluminum siding installed. The stucco was strapped with 1 x 2 spruce boards and the aluminum siding with its brown backing material attached to the strapping with aluminum nails.
The siding had to be removed from the top of the wall down since when the siding was installed it is installed from the bottom of the wall up and the siding pieces interlock.
Step 1: Tools Required
I used two step ladders and an extension ladder.
A hammer.
Three pry bars of different lengths.
Cordless drill with drill and screwdriver bits.
A caulking gun.
A china marker or pencil.
A spirit level.
Marker pen (Sharpie)
8 foot long straight edge.
Razor knife.
Tin Snips
A person to help.
Step 2: Materials Required
One inch thick foil faced foam insulation, most of the boards I used were made by Johns Mansville. I measured the perimeter of my house divided that by 4 and had a rough estimate of the number of boards needed.
Several rolls of exterior sealing tape, that's the red stuff you see in the pictures.
1 inch long coated wood screws.
Spray foam, used to fill in corner pieces and gaps where the stucco was missing. Hardware cloth and nails for foam boards were also used if the stucco damage was too large.
Exterior grade silicone and acrylic caulking.
Step 3: Insulating the Exterior of Your House
Removing the siding, installing insulation, taping and reinstalling the siding became a matter of routine. Around the windows there is also aluminum cladding which had to be removed and replaced as well. When each wall section was complete caulking around windows was done and at the corners of the house I used spray foam.
Step 4: Repairing a Hole in the Stucco
There was a couple of large holes or missing chunks of stucco that I repaired as the project went along.
The pictures I've shown here was a hole by my fireplace stone chimney. I would speculate that the persons installing the wood strapping missed the head of the nails a few times, but for this particular repair, repair was needed because of water damage due to the lack of eaves troughs when I had purchased the house. I installed the eaves troughs after I moved in.
I cut a piece of hardware cloth and fastened it to the hole with the foam fastening nails, they're the ones with the orange plastic caps in the picture. I then used the spray foam, a day later I came back and trimmed off the excess foam. Rigid foam then was applied into the remaining space and it taped over.
Step 5: a YouTube Video That I Made When He Project Was Started.
I did the video because at the time I could not find any instructional videos on this kind of project.
I hope you've found this Instructable informative.

First Prize in the
Winterize Challenge













