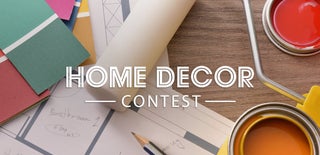Introduction: DIY Design
How do we decorate our home? ON A BUDGET WITH DIY PROJECTS!
Once we paid off our house and became the official owners, we decided it was time to make this place look our own.... Our project began years ago and seems to be ongoing- but a large amount of what we've tackled so far can be seen in our main living space (video follows):
Step 1: Video Walk Through
This is a non-narrated quick video, for a more detailed view of our decor continue reading this instructable.
https://youtu.be/V4N95ejYHW8
Step 2: Kitchen
The video begins on my most recent project: I am painting the kitchen walls to have a faux concrete finish
Counters: I "refinished" with contact (sticker backed) paper
Backsplash: we installed corrugated metal... a couple years ago, in fact and it still isn't getting grungy
Screen door: we removed a solid wood interior door and installed this between our kitchen and laundry areas
Floor: we cut 8' x 4' plywood panels into 6 inch planks, stained them, sanded the edges and laid them as our floor: this is the floor that goes from the kitchen through the dining room, we also covered it with 3 coats of polyurethane
Step 3: Dining Room
We have an open floor space because one of the first projects we did was remove the wall between our kitchen and dining rooms.
Trash can : we built this receptacle to cover our 13 gallon garbage can
Dining table: To tie in with the guitars hung on our wall, I painted an abstract image of one of my husband's acoustic guitars on our table
Mouse house: we removed a wide piece of floor trim and opened up the wall (which leads to our pantry closet) to install this mouse house/floor light
I bought most of the furnishings from the miniature section at the hobby store; I created the mouse by felting wool
Barn door: we refinished the original door by gluing a floor size mirror (from Wal-Mart) to the front and finished it in with wood trim
Rock wall: we taped the grout lines first with thin masking tape, then filled in the rock areas with joint compound, once the joint compound was dry I removed the tape. I painted the rocks with three tones of paint to accent the texture, then followed up by painting the grout wells dark gray
Sewing table: A good friend had given this antique sewing table years ago. It was an outdated orange looking wood, so I repainted it and distressed it with wax paint
Step 4: Bathroom
Floor: I bought this 3D floor online (it's sticker backed sheets) to make it waterproof once the stickers were down we covered the entire floor with a clear acrylic panel
Sign: please seat yourself. A nice, hand-lettered invitation to assure guests they're welcomed to use our restroom 😆
Curtain: the shower curtain was actually the last one available online when I bought it, but I knew it would blend perfectly with our flooring
Vessel sink: I found this cutie on eBay! It looks like a big hollowed-out rock
Cabinet: because we were installing the new vessel sink we had to get a different cabinet because our old sink was a console vanity sink. This cabinet came from my father in law - it started out white, I refinished it with chalk paint
Ceiling: I love this ceiling! The tiles are very lightweight - pretty much like craft foam sheets. They are just glued up there
Step 5: Living Room
Paper bag floor: this is another one of the older projects that I did. It's actually just torn sheets of brown postal paper that are glued down to the floor. There are probably five coats of polyurethane covering the top.
Ceiling: we had a popcorn ceiling in this room, so we covered it with 4' x 8' wall panels and encased it with wood trim.
Wall art: I made this painting just so that I could hang it like this (an idea found on Pinterest)!
All the hanging materials were bought at Lowe's - I painted the pipes to look copper and patina.

Participated in the
Home Decor Contest













