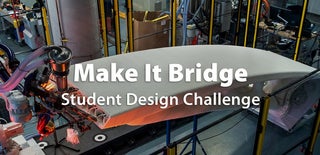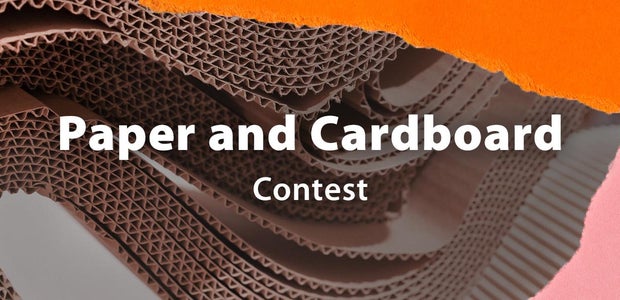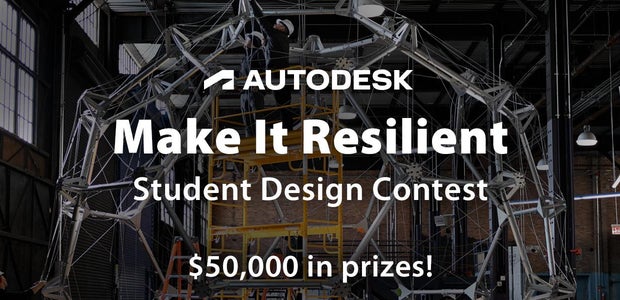Introduction: Extendable Truss Bridge for Connecting Communities and Emergency Response
Hey guys! I am a rising junior from the Bronx High School of Science in New York. I have designed this expandable bridge to help pedestrians and cyclists cross a busy waterway junction, that helps connect the citizens of Coney Island with the larger NYC community. I can also see this bridge have major use during natural disasters and floodings, where regular bridges become destroyed or unusable. This bridge is highly portable allowing it to be moved to the affected area and act as a temporary bridge, until a more permanent solution is found.
Supplies
Fusion 360 Software (Free for students!)
-Rendering
-Simulation
-Weight Calculation
Google Maps
-3D View
-Measurements
Step 1: Choosing a Location
Although the Coney Island Peak Shore is less than 50 feet away from the Calvert Vaux Park, pedestrians would need to walk over 2 miles through a dangerous motorist bridge to reach this park. This park is of special importance as it is one of the only places in New York City, where residents are legally allowed to fly drones and model airplanes. However, creating a bridge across this narrow gap would block boats from accessing the Atlantic Ocean. A traditional bridge would need to solve both of these problems, which may prove complicated and costly.
The terrain seen in the 3D view in Google Maps, shows that either side of the channel is fairly flat and will not require additional leveling and structural work, which would significantly increase the price of construction.
Step 2: Choosing a Design
Truss Bridges have existed for over two centuries, and have remained a popular option for bridges due to their strength, simplicity, and its comparatively small use of metal. One attribute that contributes to most of its strength is the formation of triangles by the beams of the truss. The triangle is the most efficient 2D shape for distributing loads of tension and compression. This is an important design element to consider when we will design our model.
The fact that our bridge has to allow boats and ferries across to dock in the creek, means that we have two possible design options.
A) Create the bridge high enough to allow ships to pass under it.
B) The bridge is able to open and close. Opening the bridge for pedestrians to cross and retracting it for maritime vessels to pass through.
In the end, I chose Option B as their is very limited space surrounding the channel, and it did not seem practical to have people climb a steep incline and decline to cross to the other side. This incline would make it difficult for the elderly to safely use this bridge and functionally impossible for cyclists.
Step 3: Side Beam
Before we start sketching, please make sure that your units are feet. You can adjust this in the browser on the left under "units." Now let's begin CADing in Fusion 360!
These are the side supports which will support the majority of the weight of the bridge. This piece is 10ft by 1 ft wide and 1/2 inch thick (1/48 ft). Create three circles about three inches wide, one in the middle, and one each end, which will act as your pivot points. The other holes are not important for the function of the bridge, but function as pockets to reduce the weight of it. This can be done by creating 1/2ft holes and using the rectangular sketch pattern along the length of the part to save time.
Create a second extrusion above the pivot points by offsetting the value of the hole and extruding it upwards 1/96 ft. This will be important for the next step. Create a clone of the entire part and joint the center together with a revolute joint, ensuring the twin parts are facing opposite directions
Step 4: Using Automated Modeling for Fastener
Fusion 360 has an automated modeling feature that creates several designs based on given parameters, in this case, I need to design a connection between the two cross braces. However, automated modeling will save me a lot of time from finding the proper dimensions and designing for them.
To use automated modelling you select the sides to connect and the sides to avoid. In this case, you would select the internal parts of the holes and the outer, flat faces (not the cylindrical one) of the additional extrusions. There are no bodies to avoid. Once you select the right faces, make it generate the models. One of the alternatives it provided was perfect for me as it fully covered the extrusion and had perfect cylinders for the inner and outer faces, making it very easy to use joints to attach this to the overall structure. The fasteners designed by this model are especially convenient in that they provide a way to connect the two sides of the frame in one of the future steps.
Step 5: Completing One Side of Truss
Create a new file and insert the file we were just working on 5 times. Use revolute joints to connect the bottom and tops of the single brace. Take a look at the picture for reference. Again make sure that the additional extrusions are facing opposite directions.
To finish off the side of the truss, go back to the single brace and save the automated modelling component as a copy. Use revolute joints to connect this fastener to every single place where you used a revolute joints to connect the single braces together. When you are done you will have completed one side of the truss, but since each side of the truss are identical, you actually made both support sides of the truss!
Step 6: Connecting the Sides
Time to finish up the frame. Make another new file and insert two copies of the completed sides. Measure the internal diameter of the fastener. Sketch a circle with this diameter. The extrusion height of this circle will determine the width of the bridge. I used 10 feet to give ample room for both cyclists and pedestrians to commute without hitting each other.
Use the revolute joint to connect these bars to every single fastener on one side of the truss. However, do connect it the fasteners that are in the middle, only the ones in the end. Then, use the revolute joint to connect the corresponding fastener to the corresponding bar. Make sure that when you joint the bar, it is flush with the outer edge of the truss. Use the images above as a reference for how to position the components together.
Step 7: Floor Panels
We are finally going to make the floor panels for this bridge. Before we create a new file, use the inspect tool to find the distance between the inside faces of the truss, to tell you the width of the panel. I used 9.67ft wide. Than, find a length of the panel that will be suitable for your application. Since my bridge will have 7 panels at the end and I need the bridge to cross a 48 ft gap, I used a 7.5 foot long panel. So the dimensions of my sketch are 7.5ftx9.67ft and I extruded it .25 inches.
We will now make the attaching holes. Make two concentric circles and make the larger one tangent to the right and bottom edge of the panel. Make the smaller hole have the same diameter as the rod and offset the larger circle by 1/4in off this. Mirror this to the other side of the sketch and extrude the full length of the panel.
Finally, we will need to cut off two corners off one side and the opposite of what you cut off on the other side, so that more than one panel can use one supporting bar. With those cuts the panels are done!
Step 8: Bringing It All Together
We are almost done with the CAD! All we have left is jointing the floor panels onto the support structure. Open a new file and insert the support structure and 7 copies of the floor panel. To finish the assembly, revolute joint one floor panel onto the first floor bar and revolute another floor panel onto the other end of the first floor panel. Revolte the other end of the second floor panel to a bar, two bars away from the first bar. Repeat this pattern for the next floor panels. The final two floor panels will act as a ramp up to the bridges surface.
You are finally done! To watch your CAD in action, ground one of the parts, it does not really matter which, and move any of the components. It kinda looks like an accordion doesn't it?
A few notes:
- Please reference the images above for how to properly joint the parts together. It is difficult to explain in words but I tried my best.
- When jointing the floor panels on, make sure the structures that hold onto the bar are facing downwards, which will make the surface smoother.
Step 9: Portability
One of the major benefits of this retractable bridge is its ability to be condensed into a small form, and moved to other places, when needed, such as during emergencies, where a permanent bridge was destroyed. We are aiming for a weight of around 4000 pounds, as that is the weight a typical pickup truck would be able to carry. To estimate the weight of the entire structure, we will need to use the correct materials for the job. In this case, we would use aluminum for the side braces and the flooring, instead of steel, due to its low density and resistance to corrosion, which is of utmost importance for something that will spend a lot of time in the outdoors. However, for the fasteners in between the braces and the bars holding the sides together, I opted for steel as this material is stronger and is necessary to provide structure to the bridge.
To find the weight, highlight every single component and find the Properties menu. Inside this menu you will find the total weight. Voila! The weight of my entire bridge is about 3400 lbs, well below the desired weight. This means that typical pickup trucks can easily move our bridge to places throughout the community that require a bridge.
Step 10: Simulation
Simulating how the bridge will act under different pressures and forces is important to ensure the safety of all users and predict the behavior of the bridge. As this bridge is designed for pedestrians and cyclists, we can use this website to determine the ground pressure a human exerts on the floor, https://en.wikipedia.org/wiki/Ground_pressure.
I will be using the .5 mpa, as this is the moving pressure of a mountain bicycle, which will provide the highest ground pressure of all the possible users of the bridge. If the bridge survives the bike's pressure, it'll survive a pedestrian walking across. However, feel free to use whichever pressure you believe fits your bridge's needs. If you think a horse will gallop on it, use 3.5 mpa!
Simulation Steps
- Genarate the Mesh (Right click the mesh option in the browser, and click "Generate mesh")
- Make sure you have the right materials for each component from the previous step
- Apply the proper constraints. In this case I used the lock feature to lock all the edges of the bridge that will touch the ground and the bars supporting the bridge and connecting the panels..
- Apply the proper forces. In this case, I used the pressure function and placed .5 mpa of downward pressure on every single walking panel.
- Use the check feature and make sure there are no errors. If there are no errors you are ready to start!
- Click simulate and wait until it's done.
Step 11: Render
Rendering your file makes it look more realistic and gives you the sweet visuals of your CAD. Unfortunately my computer was not able to handle this process, and left me with a bleak grey background, instead of the bright, river background I desired. However, feel free to try it out and get better results than what I got.
- Go to the rendering environment "Render" at the top left corner of the screen (it probably says "Design" right now)
- Update your materials, if you have not already done so (Outlined in the "Portability" step)
- Click on the environment button (Second one from the left)
- Update the environment and the brightness to your liking (I would use any outdoor theme and make it semi-bright, as that is where the bridge would be located. If you do not like any of the given environments go to Polyhaven.com, download any HDRI that you like, and upload it to Fusion 360.
- You can now render your image. I would suggest using the Fusion 360 computers for rendering because they are likely much stronger, but it can take a while for your job to queue.
This is a heavily simplified explanation. I would suggest watching this YouTube video for a more in depth explanation. FUSION 360 RENDER TUTORIAL
Step 12: Sensors
This bridge will need to be equipped with a few sensors to ensure the safety of pedestrians and the people in the water. A water level sensor may be necessary to ensure that the bottom of the bridge is sufficiently far away from the water. If the water level increases too much due to tidal forces or other phenomena, the bridge would be programmed to automatically retract.
In addition, pressure sensors would need to be placed would along the underside of the traversable area. If this sensor detects the presence of a person, any retraction command would be ignored, as the force of the retraction might crush the pedestrian and cause serious bodily harm.
Step 13: Community Control
One of the main goals of the bridge is repeatability and speed in opening and retracting the bridge. If this is achieved, it may be possible to give control of the bridge to the general public. A queue would be created allowing pedestrians to request the bridge to be opened at certain times, and allow boats to request the retraction of the bridge to allow their free passage.
Step 14: Improvements / Future Steps
This bridge design is not perfect and there are a few future steps necessary to ensure the safety of the bridge and its operation.
- This design does not outline a specific method for opening and retracting the bridge. However, I believe that a hydraulic system would be perfect in this case. Firstly, hydraulics are extremely reliable which is important for the safety of the general public. In addition, the bridges geometry only requires one pair of hydraulics on either end of the base side, as the opening of the base side will cause the other sections to open, simplifying the overall design greatly.
- The simulation in Step 11 indicated the possibility of deformation given enough pressure. This is a cause for concern if this bridge is to see consistent use. To improve the stability of the bridge and prevent deformation we will need to further reinforce the bottom panels with supports perpendicular to the rods, preventing this buckling deformation.
Overall, I believe a version of this bridge would be an important asset for any community as a method for pedestrians to cross rivers and a temporary replacement for bridges if they were destroyed. This project was a lot of fun and I hoped that you enjoyed reading!

Runner Up in the
Make It Bridge












