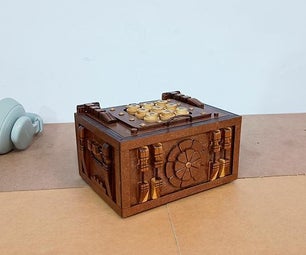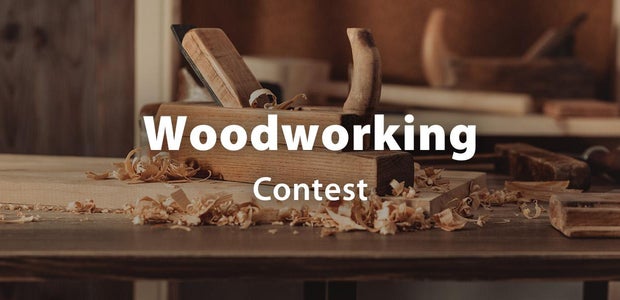Introduction: Ikea Kallax and Galant Engineering Layout Table
We needed a large layout table that our Engineers could use to markup and stamp large drawing sets. We also needed space to store drawing waiting for approval and for paper storage for our plotter. We decided to build two of these tables and attach them together as one large table. We currently have two offices setup with these tables, and are in the process of setting up the third. The staff love them. I have gotten a couple emails saying it would also make a great craft
Step 1: Material List
3 packs Capita 8 1/4" legs http://www.ikea.com/ca/en/catalog/products/20049538/
We liked the thicker legs, and then cut them down to 4"
2 x Galant Table top with frame, birch veneer 63x31 1/2" x ¾” http://www.ikea.com/ca/en/catalog/products/S99821537/
3 x Kallax Shelving units birch effect http://www.ikea.com/ca/en/catalog/products/502784...
4 x 3" wheels (Homedepot) http://www.homedepot.ca/product/medium-duty-swive... (the breaks were not required as it pretty heavy)
2 x 5/8” 4' X 8' sheet plywood
Have the people at home depot cut the plywood for you.
Top Sheet 48 x 58
Bottom Sheet 40 x 54 3/4
Screws - 100 pack of 8 x 1 1/4 particle board screws for bottom plywood to base
Screws - 100 pack of 10 x 1 metal screws for top plywood to table tops
Screws - 100 pack of 14 x 1 metal screws for wheels ( I think it was cheaper than buying the 4 x 4 packs)
4 x wood joiners 3" straight flat brackets (joins the 3 kallax shelving units together at the top).
Step 2: The Build:
The build is pretty simple, and will take approx 2 hours for two tables.
1) Build the 3 kallax shelving units
2) Lay the bottom plywood on top centered to the 3 units
3) Hold them tight together and square so that all three units are flush
4) Using the 8 x 1 1/4 screws, screw the plywood to the base every 8 inches along the seams of the kallax units. (the centres are cardboard and have no strength, but the first 1" all the way round has something the screws can bite into.
Step 3: Adding the Wheels
5) put the wheels in the four corners using the 14 x 1 screws
6) using the flat brackets and join the kallax units together at the bottom of what will be the top.
This is tough to discribe, but while the unit is upside down, it is easy to install the joiner plate between the three units. this plate will keep the units together and tight and square. you only need two screws per joiner plate. In the picture you will see four, but its real easy to split the kallax unit with the centre two screws.
7) carefully flip the entire unit over, and you now have the competed base.
8) pull the bases off the capita legs
9) cut the capita legs down to the desired hieght, we used 4"
10) very important, clean the inside of the legs of any burrs using a file, this makes putting on the bases alot easier. I used a dremal with a grinding stone bit to clean it up.
9) center the top plywood to the two table tops. make sure the seam of the two table tops goes in the same direction as the kallax units.
10) using the 10 x1 screws, screw the plywood to the table tops every 8 inches x 8 inches.
11) were you position the capita leg design for the table top is up to you, but you will need to have at lease 2 legs in the center to prevent the table tops from bowing. We ended up using four legs per side with two in the center on the last table we built and are pretty happy with that. Remember the kallax units are hollow in the center so the legs should go near the edges if you want to screw them down.
12) using the 10 x 1 screws add the capita legs.
13) flip the table top over on top of the Kallax units.
14) make sure the height is correct to what you wanted
Step 4: Joining the Top to the Cabinets
15) using a pencil, outline the 4 outside legs
They will be used to lock your top to the cabinet base so that if you want to move it around you can.
16) flip the table top off and remove the bases for the 4 outside legs
17) Screw down the leg bases to the kallax shelf unit by putting a screw through the centre of the base into the kallax shelf units.
18) now you should be able to slide your table top down onto the 4 bases
19) done.
If your floor is unlevel, your can use the adjusters on the capita legs to raise and lower the top by almost an inch.
Step 5: Google Sketchup
Originally I designed the table in google sketchup so I could see how everything fit together, it was pretty cool, most of the components were easy to find. I did a mockup of a single table also










