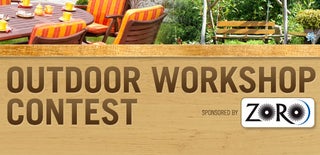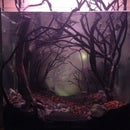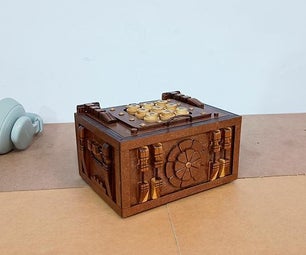Introduction: A Kid-Friendly Rabbit Hotel
Step 1: So What's the Problem?
The problem with most commercially available rabbit hutches is that the largest point of access to the inside is the large lid. This means that for taking the rabbit out of the hutch, cleaning, adding straw, or even retrieving a bowl pushed to the back, you have to lift a lid. Those heavy lids can be a hazard for kids. Even if they manage to keep the lid held up with one hand, they still have to be tall enough to reach down into the hutch.
So when the lid to one of our hutches finally wore out, we decided to replace both of them with "A kid friendly rabbit hotel."
Step 2: Hopping List
Supplies
2 - 4x8' 15/32" plywood
3 - 8' sections of corrugated plastic roofing
2 - 8' x16" vinyl-coated wire mesh shelves
7 - 8' 2x4's
6 - 8' 1x2's
4 - 8' 1x4's
4 standard hinges, 4 shutter hinges.
4 door latches
2 knobs
Screws for corrugated roofing
Deck screws
Tools
Power Mitre Saw
Circular Saw
Cordless Drill
Tape measure, straight edge, square
Pencil.
Other
Rabbits
Step 3: Rabbits Make, Um... "Fertilizer"
Bunnies manufacture little, almost odorless fertilizer balls. They fall through the floor and onto the ground. If you do any gardening, you might as well collect those uniformly shaped, nitrogen nuggets to throw into your compost. To collect the stuff, we use a level area of soil surrounded by landscape timbers.
Step 4: Frame the Floor
Our rabbit hutch floor is 8 feet wide, 32 inches deep and 15 inches tall. We decided to set the hutch on top of the landscape timbers to keep the hutch clean and to slow decay.
Step 5: Lay the Floor
For the floor, we used coated wire shelves used for an indoor closet. We used two 8 foot by 16 inch shelves with the tightest mesh available (called "close mesh") manufactured by "ClosetMaid." Put the "L" shaped side toward the center for added floor strength, then zip tie them together near the bottom to prevent curious rabbits from chewing them off. We trimmed the edges of the mesh shelves to fit with a rotary tool.
The large diameter of the wire in this coated wire shelving is not only rigid, it is far better on the rabbit's feet typical rolled mesh wire. For an even better habitat, when your hutch is done, you can lay a piece of plywood over a section of the floor, as shown.
Step 6: Frame the Top
Since we designed the hutch so that it was not accessible from the top, we could make the pitch of the roof go the same direction as the adjacent fort (in your case, you could set it next to a storage building, garage or your house). To try to limit heat accumulation inside of the hotel, we left an area along the back of the open. If we ever relocate, we can cover this area with wire mesh.
Step 7: Add Rabbit Ramps
Rabbits love the ability to come and go as they please. We built entrance ramps on both sides of the hutch. Although they may look steep, our rabbits had no difficulty with these. You can lay a rock at the base of the ramp to soften the slope. Add a latch to hold the ramp closed.
Step 8: Cover the Roof
We used corrugated PVC roofing. It's safer and cooler than metal, and it comes in a variety of colors. Special screws (with rubber washers built in) seal the holes and hold it securely in place.
Step 9: Build the Front Panels
We built four wire mesh panels. The wire mesh is 1/2 inch, green and vinyl coated. A 24 inch wide, 8 foot long roll is just enough to finish all four. The panels are framed with a combination of 1x2" and 1x4" boards.
First, cut the all 32 pieces (8 pieces per panel x 4 panels). We repurposed some used, small metal "L" brackets to hold the first layer of the frames together and square. Then we cut the wire mesh to length and stapled it to each of the panels.
The screws I had were too short for the job, so I counterbored the holes when securing the second layer to the frames.
Step 10: Clamp the Panels
We clamped the panels in place. This was an opportunity to see if our rabbits were going to make good roommates. If they did not, as an alternative, we could have added a center divider where the gap is shown in the photo. Since they got along just fine, we just placed a 2x2" there.
Step 11: Hinges, Latches and Knobs
With the help of the clamps, lining up the panels for the hinges was easy. After the hinges were working properly, we secured the two outer panels to the hutch with screws. Then we added the latches and knobs. The large doors now open easily, giving the kids access to anywhere in the hutch.
If you choose to stain the hutch, make sure the stain is safe for those chew-happy bunnies. We decided to leave ours alone; within a couple of years the wood will start to age like the nearby raised beds.
Step 12: The Grand Opening
Have a ribbon cutting ceremony! Your brand-new four-star, kid friendly, rabbit hotel is open for business.

Second Prize in the
Outdoor Workshop Contest











