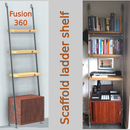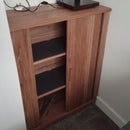Introduction: Kitchen Cabinet and Scaffolding Shelves
I was asked by a colleague if I could make her a kitchen cabinet which matched a sideboard I'd made her before with three scaffold shelves. The main body of the cabinet will be made from plywood, which will be painted, and the door from plywood covered with thin oak strips in a herringbone pattern.
The shelving would be made from scaffolding tube and scaffolding board
Supplies
Materials
Single sheet of 2400mm x 1200mm x 18mm (6ft x 4ft x 3/4in) plywood
900mm x 600mm x 9mm plywood
Oak plank
Undercoat
Paint
Wood glue
Scaffolding board
Scaffolding pipe
3 90deg scaffold elbow
12 scaffold wall plates
Dark oak wax
Step 1: Design
I started by creating a 2D cad drawing so I had a nice drawing to reference off and to layout the oak panels.
The cupboard was to be split in to two sections where the left hand side was open and had a shelf 2/3rds of the way up and the right hand side had a door and two adjustable shelves.
Attachments
Step 2: Prepping the Plywood
My workshop isn't really big enough to cut a while board of ply so I cut to rough dimensions outside with a track saw.
Once they were cut in to manageable sections I brought them in to the workshop and cut them to their final size.
Using a handheld router I add a groove to the back of the main body pieces to accommodate a floating 3mm plywood back board making sure that I stopped before the end of the top and bottom pieces so the groove wouldn't be visible in the final cabinet.
As I was going to use pocket hole screws to fix the cabinet together I added lines of three holes to the areas that would be least noticeable. So I added them to the underside and vertical parts of the cabinets.
Step 3: Glue, Screw and Clamp Main Cabinet
To help everything to stay at 90 degrees during the glue up I used a few 90 deg clamps at the corners. I started by assembling the carcass without the glue so the screws had holes to go in to during the glue up.
Once I was happy with the squareness of all the joints I disassembled the whole cabinet, added glue to the joints, added the back panel and glued, screwed and clamped the cabinet
Step 4: Making the Door
As the cabinet glue was setting I went on to the door. I started off by cutting a piece of plywood down to size minus 10mm on each side, as I wanted to add an oak trim around the edge. I didn't get an photos of the edging but I just cut mitres on the end of the oak strips and glued then in to place, holding them on with masking tape.
To make the herringbone oak patterns I started off my re-sawing some oak planks on the bandsaw and used a thicknesser (planer) to bring them all to the same thickness (around 7mm).
I layered out the oak on the door board, starting off with the whole pieces in the middle and went on to cutting the edge pieces. I centred the middle parts so all the edge pieces were exactly the same.
Once they were all cut to size I used a router to add a chamfer to all the internal edges.
I glued on the pieces in parts, started on one edge, clamping and leaving for an hour or two. Then went on the remaining edge pieces , making sure that the middle pieces would still fit, glued and clamped until only the central pieces needed to be fixed.
As the clamps only reached the edges I used some bit of wood to span the width of the door and clamped them so all the wood would have some pressure applied to it.
Once everything was dry I sanded with a random orbital sander to 180 grit and oiled the wood
Step 5: Prep and Paint the Cupboard
Prior to painting I prepared the edges of the plywood and any small steps in the joints by adding a smoothing filler (spackle). This would block the laminated wood stipes on the cut edges on the face of the cabinet and make the whole cabinet uniform. I also filled the pocket hole screw holes with a wood filler.
Once dried I sanded back, added a bit more filler in places that needed it, wait for it to dry and sand back again. Once the surface was uniform all over I painted the whole cabinet with a priming coat.
Once the primer was dry I painted the whole cabinet with wood furniture paint. In the end I added at least 3 coats overall and a couple more on the top and face joints.
After I was happy with the paint I added two coats of dead flat varnish to the cupboard for a bit more of a hard waring surface.
Step 6: Make the Feet
The feet were made from quick fit scaffolding, where the scaffolding tubes are held in to fittings with grub screws tightened with an allen key. This makes everything very quick and simple.
All I needed to do was to cut 4 x 100mm lengths of scaffolding tube with an angle grinder, fitted with a thin metal cutting disc, and fit and tighten the tubes in to two wall plate fittings.
As the tube doesn't need to be flush to the bottom of the fittings the lengths can be adjusted to compensate for uneven floors.
Step 7: Hanging the Door
To hang the doors I used soft close inset door hinges I got from Amazon. I started by marking the position of the hinges on the back of the door and cut the hole to accommodate the hinge on the drill press, using a fence for stability and repeatability. Once I had fit the hinges on the door I offered it up to the cabinet to establish the screw positions. I then removed the hinges from the door and screwed them to the cabinet.
I then added a spring loaded door latch which not only made the door handle free but also acted as a stop so the door hung flush to the cabinet face.
Once hung I adjusted the hinges so the doors hung with a constant gap all round and flush to the cabinet face.
Step 8: Making the Shelves
The shelves were pretty simple. I cut a couple of plywood pieces to size, painted and routed four grooves to the edges to accommodate peg shelf supports. I then made a drill hole jig so all my peg support holes would be the same distance from the bottom of the cabinet. I only had to make sure the jig was then square and at the correct position before drilling all the holes.
Step 9: Scaffolding Shelving
The scaffolding shelves are made from scaffold boards and the same scaffolding as the feet.
To make the scaffold frame I used two lots of 2 wall plates, one 90deg elbow and two lengths of scaffolding bar per shelf. I started by determining the lengths of bar I needed and cut them with an angle grinder. Once cut I assembled all the parts.
For the boards I wanted them to be fairly rustic so I sanded them with a belt sander to 80 grit and then finished up with 180 grit. They don't need to be completely flat or blemish free though so didn't take too long.
Once sanded I applied a coat of medium oak wax polish.
Step 10: Finished
I took the cabinet and shelving to my friends house and installed the shelves on the wall in an offset pattern so the top shelf wasn't too high and a tall object could be put on the middle shelf.
I didn't need to adjust the leg height as the top ended up being exactly the same height as the rest of the kitchen cabinets. Had they not been the same it would have been easy enough to make adjustments to the legs.
I have added some photos of the previous piece I made for her although I sadly didn't document the making of that one. But the methods were very similar to this one.
If you have enjoyed reading this Instructable please consider voting for me in the 'For home' contest. Thanks!!!

Second Prize in the
For the Home Contest














