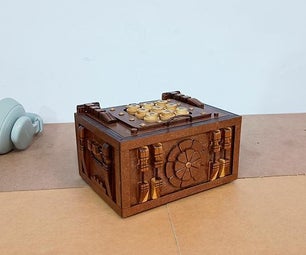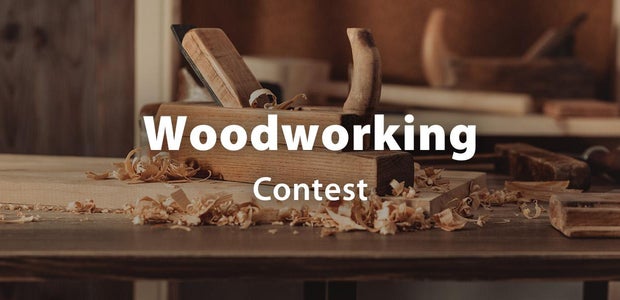Introduction: LEGO House/restaurant Modular Building
Welcome to my Lego house/restaurant modular. It was inspired by the LEGO Parisian restaurant set and features 3 floors, the ground floor restaurant, 1st floor apartment and attic space,which can each be separated.
The restaurant includes tables, a cabinet and the kitchen which leads to the first floor living space complete with a fire place and bed. The balcony on the left of the apartment has extra seating and will take you to the attic, which uses a hinged roof and chandelier.
(Note: the instructions are not brick by brick, but a rough guideline to allow customisation.)
The restaurant includes tables, a cabinet and the kitchen which leads to the first floor living space complete with a fire place and bed. The balcony on the left of the apartment has extra seating and will take you to the attic, which uses a hinged roof and chandelier.
(Note: the instructions are not brick by brick, but a rough guideline to allow customisation.)
Step 1: Ground Floor Restaurant
Base plate:32x32
First, the pavement out the front should be built with grey tiles. Next the main outline of the ground floor. The pieces I used were mostly grey bars(1x4,1x8 etc.)and 1x1 pieces to make a basic 1 brick high outline. I then added pieces like windows and clips facing inwards for lights to be held. The doors used a simple clip and bar mechanism to open and close, which is shown in the photo.
I then basically built up the walls with bars around the windows and doors, then added extra details out the restaurant front such as flowers and lamps. To allow the next layer to fit on the current one, I first added a layer of plates on top of the bars. After that I used a layer of tiles with a 1x2 and 1x1 plate every so often. This meant the next layer could be held on to the first one but not be fixed on, so it could be removed.
First, the pavement out the front should be built with grey tiles. Next the main outline of the ground floor. The pieces I used were mostly grey bars(1x4,1x8 etc.)and 1x1 pieces to make a basic 1 brick high outline. I then added pieces like windows and clips facing inwards for lights to be held. The doors used a simple clip and bar mechanism to open and close, which is shown in the photo.
I then basically built up the walls with bars around the windows and doors, then added extra details out the restaurant front such as flowers and lamps. To allow the next layer to fit on the current one, I first added a layer of plates on top of the bars. After that I used a layer of tiles with a 1x2 and 1x1 plate every so often. This meant the next layer could be held on to the first one but not be fixed on, so it could be removed.
Step 2: Kitchen and Balcony
The kitchen outline was the same as the restaurant but smaller. The doors had the same hinge mechanism but were thinner, and the kitchen windows were fence pieces.
For the interior I used cassette pieces for the gas rings, and included various cupboards to hold food and goblets. The stairs that led to the first floor were made from an individual piece with 1x1s on the side.
For the balcony I built an 8x27 plate then attached it to a similar 6x24 plate. Then I added 1x4 prison bar pieces all the way round for the balcony edge. The stairs were then put in, which would lead to the second floor attic doorway.
For the interior I used cassette pieces for the gas rings, and included various cupboards to hold food and goblets. The stairs that led to the first floor were made from an individual piece with 1x1s on the side.
For the balcony I built an 8x27 plate then attached it to a similar 6x24 plate. Then I added 1x4 prison bar pieces all the way round for the balcony edge. The stairs were then put in, which would lead to the second floor attic doorway.
Step 3: First Floor Apartment
The apartment was made smaller than the original base plate and restaurant to account for the balcony. I used a variety of baseplates to build the apartment floor, remembering to leave a space for the kitchen stairs. The outline was similar to the ground floor and included flower boxes and a small roofed balcony as well as arched windows with shutters and a chimney on the right side.
The interior included a bed, table and chairs, a fireplace, cupboard and lamp. The top layer of the outline used the same plate and tile arrangement ready for the second floor.
The interior included a bed, table and chairs, a fireplace, cupboard and lamp. The top layer of the outline used the same plate and tile arrangement ready for the second floor.
Step 4: Second Floor Attic
The attic outline was mostly constructed with grey 2x4 bricks with slopes to make the slanted roof effect. I used a couple of 2x12 plates to go across the top and hold it together which I then attached 8 hinge pieces to. I then used black base plates with some long slanted pieces on to create the opening roof when attached to the hinges. The wall at the back of the attic had a medium balcony which looked over the large balcony and the stairs which now led to the attic door.
The inside was mostly bare, apart from the chandelier attached to the roof. Lastly I added some extra detail to the very top including chimneys, which finished the effect and the build.
The inside was mostly bare, apart from the chandelier attached to the roof. Lastly I added some extra detail to the very top including chimneys, which finished the effect and the build.

Participated in the
Community Contest: Toy Building Blocks







