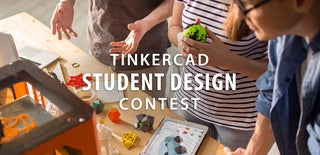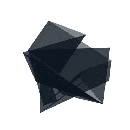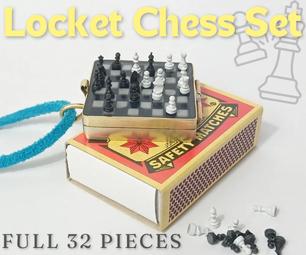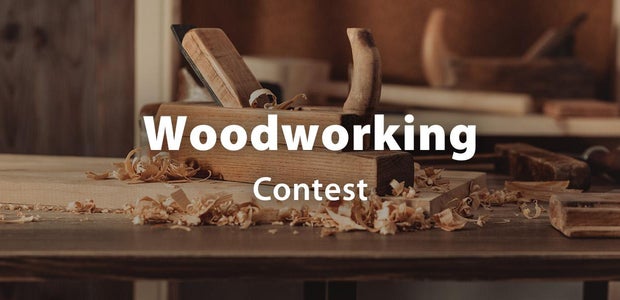Introduction: Modern House Model (scene)
this is an instructable on how to make the house shown above.
Step 1:
to make the house walls you can either download the model of the walls that are provided, or you can make it yourself:
add a cube and make it about 60 units in height and 58 in length and width
add a cube hole and make it 35 in height and about 70 in length and width, then rotate it 22 degrees
add another cube and make it 26 in height, length 42, and width 58
add also another cube and make it 26 in height, 49 in length and width 79
add a cube hole, keep it as 20 by 20 by 20, then duplicate it 2 times
arrange them like in the picture and group them, then you can turn the model white.
create a cube and give it a 3.56 radius, cut it in half with a cube hole, then make it have a 42 length and 63 in width.
Step 2:
add a cube, make it 14 units in height, length, and width then rotate it 45 degrees.
add another cube, make it 14 in height, 28 in length and 38 in width
duplicate it for the other side, then arrange them like in the pictures and add the roof (roof file is provided at the top of the page.)
Step 3:
make a cube, make it 15 by 15 by 15, then give it a 3.56 radius
cut it from the front and back, but not all the way
now give it a 60 unit width, copy it 4 times, then arrange them like in the picture, then turn them into a hole and group them with the walls.
add a box hole which is 20 units in hight, 33 in length, and 51 in width, lift it 3 units off the ground, copy it, then group it with the walls.
with the copy, place it in the place of the first one, then turn it into a solid and make it transparent, then choose a blue color.
Step 4:
now to make the room on the second floor, repeat the process that we did in step three, but the dimensions of the cube have a length of 26, width is 51, and 20 for the hight and the distance in units from the workplane is 27.
Step 5:
for the garage window, you can add a cube and give it a 3.56 radius add a rectangle to put beside it, replicate for the other side, then group it with the walls. then you can add some cubes and make them transparent for the glass panes.
Step 6:
decorate the interior of the rooms by adding furniture. be creative!
Step 7:
last is to decorate the exterior of the house. now you are done!

Participated in the
Tinkercad Student Design Contest










