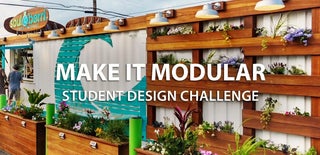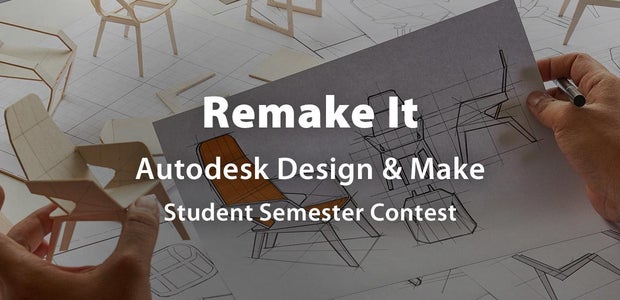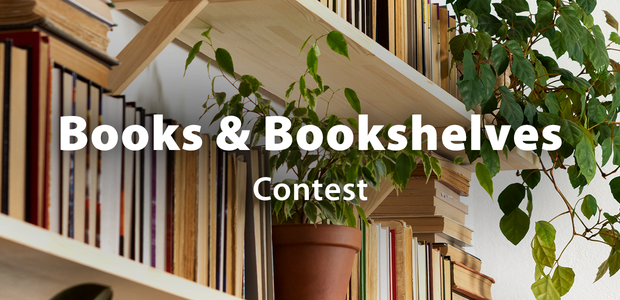Introduction: Outdoor Classroom and Entrepreneurial Pop-up
For the Make It Modular Design Challenge, I decided to create a entrepreneurial pop up and an outdoor classroom. My name is Julian Ryter, I am a junior at Gunnison High School in Colorado, and I am 15 years old. The pop up stand will sell toast, coffee, and smoothies. The classroom will be focused around biology and/or life skills, and will be a greenhouse. This design features two shipping containers, one being the store and the other the greenhouse.
I wanted to create a classroom because school can get boring, and the change of scenery will excite students. I decided on a greenhouse because the knowledge that comes with caring for plants is extremely helpful and students can perform multitudes of experiments. This classroom could also be built farther away from the store, and the two could still help each other. The classroom wouldn't just have to teach biology, as any class can be improved upon when held outdoors. The benefit of these buildings being made from shipping containers is that the build cost goes way down, and it can be built within weeks instead of months. The reason I didn't pursue the idea of modular housing is because I live in a place with temperature swings from the 70s during the day to below freezing at night. Modular housing would require too much air conditioning, which would result in huge energy bills. I am more in favor of well built buildings that will pay off in the long run. However, if housing needs to be temporary and quick, like after natural disasters, modular housing is a good solution.
Supplies
For the Design:
- Tinkercad
For the Model:
- Cardboard
- Exacto Knife
- Hot Glue Gun
- Paint
- 3D printer
- Fusion 360
- 1mm wire
Step 1: Planning
The first thing I did was come up with the idea of a classroom and store. Then, I created a blueprint that shows the layout of the pavilion. The scale of the blueprint is one box to one foot. I wasn't sure how much stuff could fit into a shipping container, but since they are eight feet wide I figured that 2-3ft of storage, plants, or shelves on each wall would leave plenty of room for people. The doors also have to be able to open fully without hitting anything. The utilities would hook up to the store right under the sink, because all appliances are on the counter right next to the sink. The sink is the only place where the water lines need to run. The electricity might have to run to the greenhouse to power some lights, but it could just run across the trellis.
One important part of this model is the orientation that it is built. If the buildings aren't facing the right way, neither the plants or solar panels will get much sun. The direction that I think is best is having the sidewalk pointing west, with the greenhouse to the south and the store to the north. This orientation makes the solar panels and greenhouse window both face south, which is where the sun is at when highest in the sky. The greenhouse's glass door will also be able to catch afternoon sun, and if needed, a window could be cut on the greenhouse's east side to let in even more light.
Step 2: Why Toast?
First off, the reason this store will sell toast is because toasters only need power, along with coffee makers and blenders. This means the store will not need to be connected to gas, but will probably need to connect to the energy and water grid.
It may seem odd to put a store right next to a classroom, but I believe these two will work well together. Many people like toast, but why put a greenhouse/classroom next to the store? The reason I did this was that resources could easily be cycled between the two, and waste could be upcycled. Fruits and vegetables produced in the greenhouse would be used to make smoothies, jam, and guacamole. The food waste from the store would be turned into compost and used to grow the plants. This cycle will produce near net zero waste and emissions, when taking the water collection system and solar panels into account. The store will also serve food and drinks in recyclable or biodegradable containers. An added bonus is the experiments that students will be able to perform. Students can test the effect caffeine has on plants by using the coffee's byproducts. They can also test how different colored light, soil pH, soil temperature, and amount of compost can effect plant growth. Depending on the climate, the greenhouse would be used at different times of the year. I live in a place with cold winters, so the greenhouse could only be used in the spring, summer, and fall. There is no school in summer, so the greenhouse could be used by summer camps aimed at teaching kids about biology. One main problem with this design is that the students would be distracted by customers. My solution for this is that the store would be open in the morning and night, while the students would plant things in the afternoon, avoiding the distraction.
Step 3: The Store
The store will be called Toasted, and will sell smoothies, coffee, and toast. In the store there is a refrigerator, two toasters, two blenders, and two coffee makers. There is also a storage cabinet and a sink. The register will be on the counter. There will also be two bins, one for trash and one for compost. I made the trash cans purple and the compost bins yellow. The bread will have to be made somewhere else or bought, along with fruit for the smoothies and coffee beans. Everything else will be produced in the greenhouse, grown by students. The store will also have solar panels on top. There will be nine solar panels, arranged in a three by three grid. Each solar panel will be 400 watts, 3600 watts in total. All of the solar panels will have a micro inverter built in, making the system able to run at high capacity even if one of the panels is shaded. The panels will hook up to a voltage meter then directly into the store's power. No batteries to store the extra energy will be needed as the energy can be sold to the city. If energy is needed at night, they can just buy the energy back from the city. All these panels will output enough watts to power all the appliances, and if the window regulates the temperature well, less energy will have to be spent on ac. In the peak of summer, this could result in extra energy, which the store would sell. Also, the store will have air conditioning available because shipping containers have almost no insulation, meaning there will need to be a way to keep the people inside comfortable. Opening the large window can help regulate temperature as well.
Step 4: The Greenhouse
The greenhouse will be used throughout whatever growing season the climate allows by students. They will be able to perform a large variety of experiments and grow lots of different plants. Some plants that could be grown are tomatoes, lettuce, spinach, basil, thyme, arugula, kale, cauliflower, lemon trees, possibly even an avocado tree. Students could also grow flowers in the hanging baskets. The plants on the bottom shelf might not get enough light, which is why there are some lights. Class will mainly take place outside, on the picnic tables. There is a chalkboard for the teacher to use. The picnic tables can slide into rows of desks, so the students can face forward. Students can bring the plants outside the greenhouse to set up experiments because there is too little room in the greenhouse for an entire class to be in there at once. That is why most plants in the model are in planters, to allow them to be easily moved. There is also a water collection bucket, to collect water necessary in keeping the plants alive. This will save on the cost of the greenhouse. A sprinkler system could be set up as well, so plants wouldn't have to be water with a watering can one by one. The sprinklers would be connected directly to the bucket, and could be set on a timer to water the plants. I thought it could be cool to elevate the bucket, so the sprinklers run entirely off gravity, but that is not included in this design.
Step 5: Building a Model
I built a model to better see what my design would look like. I used cardboard and hot glue, then painted it. The scale I used was 1ft to 1cm because that just happened to be a great conversion, meaning the model wouldn't be too big.
Step 6: Unique Picnic Tables
The picnic tables I created are integral to my design. I created them to easily transform the space from a courtyard with a kiosk into a classroom. The tables can easily turn into desks then back into tables again. The desks make all the students face toward the teacher, making it easier to focus. The tables can always transfer back if the students are working in group projects. When the tables are in desk mode, it is much easier for students to take notes from the chalkboard. The sliding tabletop also folds up and down so no climbing is needed to be able to sit at it when in desk mode. For the tables in the model I used Fusion 360 to design the sliding mechanism. I then 3D printed the parts to make the table models. The mechanism is basically a piston, without any explosions. One of the tabletops is able to slide out, then can fold up. People will then sit down and fold down the tabletops. They can then begin working or taking notes from teacher. These picnic tables not only make my design more original, but also help in making the store and classroom work better together.
Step 7: Estimated Cost
I want to see how much it will cost to make this design a reality. 20ft long shipping containers cost about $2,000, with delivery fees depending on how far they are being shipped. I am going to assume it will cost about $500 to ship both. To cut holes in the containers, you can use a angle grinder, or hire a welder that owns a plasma cutter. The welder would also need to make the greenhouse roof. The welders would probably cost about $1,000 for such a large job, and the steel needed for the greenhouse roof is about $300 for 40ft of 1" bars. The specialty picnic tables would cost about $1,500 each, and the solar panels at about $2,000. The voltage meter would cost $100, and the bars holding up the panels would cost $500, and be welded by the welder. The specialty trellis would cost around $1,000. The kitchen appliances and register would come in at $2,550. The cost of putting in both doors would be around $5,000. The chalkboard would be $400, and the water collection system $500. All the windows would cost $2,500, and the lights near $100. The planters would be $780 and the dirt $200. Other gardening tools would be about $500. The sign and menu would cost about $300. The paint and brushes would be $300.
The grand total is $26,530. However, the store may need a license and permit, and might need to hook up the city utilities, both of which cost about $8,000, depending on the city. Including these makes the total $34,530. I think that this is a pretty reasonable price for opening a store and greenhouse.
Step 8: How Easily Could This Design Be Implemented?
The main issue with this design is that students could be distracted, which would be solved with a bit of scheduling. It would also have to be built in the right location so people will pass by often and students don't have to walk too far. There are many places like this that have lots of people come by to purchase items and have few distractions, like parks. The cost of this is reasonable as the store will be able to make back the money spent, and the benefits to the community outweigh the price. I believe that this design, or similar ideas, could be built in cities around the world to show how easy it is to grow your own food, and to strengthen communities.
Step 9: Conclusion
In conclusion, my design is a place for all members of the community to learn and enjoy.
Thank you for your time! I hope you like my submission to the Make It Modular Design Challenge of a modular shipping container store and classroom. Please comment any questions!

Participated in the
Make It Modular: Student Design Challenge












