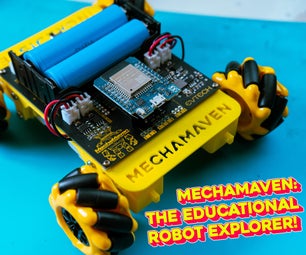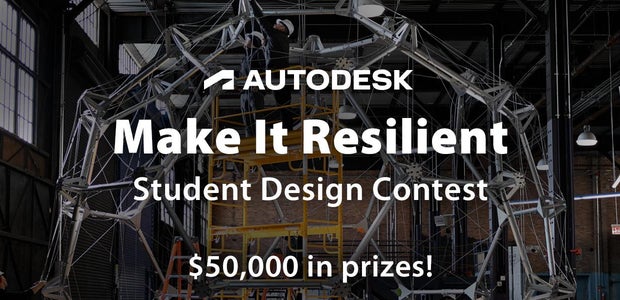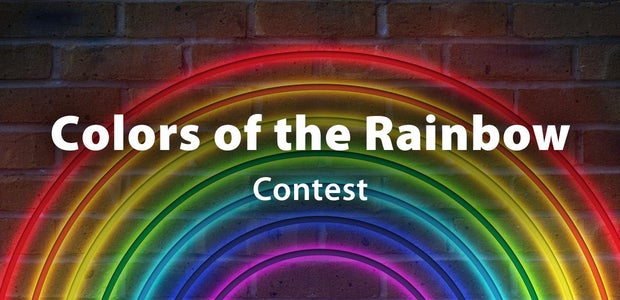Introduction: Robotic Drawing of Our Design Building
This project is created as a course assignment at the California State University, Long Beach; taught by Behnaz Farahi: DESN 551: Materials, Tools, and Techniques of Prototype.
Group Members:
Nargas Goshayeshisafa, Sarah Pascarella, Lizzy Jaime
Our group had originally planned on programming the robot to draw a QR code that would take you to our individual design websites. Although we were able to program the robot to draw the QR code we had trouble with getting it to scan, so we decided to move on to our other idea. We decided to program the robot to draw our design building and used the black and white contrast of the image to create more depth and shadows on the building.
Supplies
Supplies:
- Paper
- Pens
- Robotic Arm
Programs:
- Illustrator
- Rhino
- Grasshopper
Step 1: QR Code Attempt 1
This was our first attempt in drawing our QR code.
We soon realized that we needed to adjust some spacing components in our file so the QR code would be more recognizable.
Step 2: QR Code Attempt 2
This was our second attempt in drawing the QR code.
We troubleshot our the issues we were having, in order to make the QR code recognizable, however we were still unable to get the drawing to scan.
We decided to move on to another drawing, since we were able to fix the original issue that we ran into.
Step 3: Drawing the Design Building
Creating our drawing.
We went to google earth and took a screenshot of our design building on campus.
We brought that screenshot into Illustrator and outlined the building.
We played around with different shading and hatching until we found a design that would visually appear better (the black and white color blocking design).
Step 4: Design Building Attempt 1,2,3
This was our first attempt on drawing our design building.
The first thing we noticed that was off was that our drawing was backwards, so we flipped it in grasshopper and ran it again, but this time we used a blue pen so we would be able to differentiate the two drawings.
We then realized that our second attempt (in blue) was being drawn directly over our first attempt.
We also noticed that although the original drawing was successful in being able to read and understand what the image was, it still lacked depth and dimension.
For our third attempt we decided to draw our original image and then then invert our image in order to add depth to our building design.
Step 5: Design Building Attempt 4
This was our 4th attempt on drawing our design building.
After the first few test runs we wanted to create a shadow effect on the building, similar to the original illustrator image.
We did one pass in a lighter colored pen (adjusted the height to make a thinner line weight) and then inverted the image and did a second pass with a darker pen of the same color (adjusted the height to make a thicker line weight).
We did this with three different colors and stacked them to create more of a graphic image.
We realized that some of our passes did not line up with each other, we didn’t know why they were being draw offset from each other, so we ran the entire thing again.
Step 6: Design Building Attempt 5
This was our 5th attempt on drawing our design building.
We were able to troubleshoot and figure out why our previous drawing did not line up.
This attempt was successful until the very last pass, with the dark blue pen. The pen tip was smooshed and caused the outcome to become offset and messy.
We now know what the problem is and are going to draw this graphic on a tote bag for our final.
Step 7: Final Files
This is the final Illustrator file that we plugged into our Grasshopper file.
This is also what our Grasshopper file looks like and what our Rhino file looks like.





![Tim's Mechanical Spider Leg [LU9685-20CU]](https://content.instructables.com/FFB/5R4I/LVKZ6G6R/FFB5R4ILVKZ6G6R.png?auto=webp&crop=1.2%3A1&frame=1&width=306)



