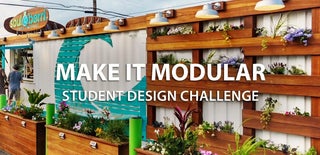Introduction: Shipping Container to Public Restroom
Hey, my name is Brennan Rigby and I am a junior in high school. After learning about Instructables contests I stumbled across the "Make it Modular Challenge." I was already reasonably familiar with Autodesk software, however, I wanted a project that would challenge me in a new way. I knew it would not be easy but something about solving a real-world problem gave me the motivation to work hard and complete this project. My project was to create a public restroom using a shipping container that is past all usefulness in its first industry. Besides the bare minimum, I also added lights and solar panels to power them. Basic water and sewage hookups are required, however, the structure that the shipping container provides will save the cities and governments thousands of dollars in building materials.
Supplies
For this project, I used Autodesk inventor to design and prepare my model. I also used GrabCAD to find some of the models in order to save time designing a basic part. I also used a 3D printer to create a physical model of my design.
Step 1: Repairing CAD Files
I attempted to use the provided CAD file for this project. However, the file format was for Tinkercad. While I have used Tinkercad in the past I am more comfortable with Inventor. After attempting, and failing, to convert the file, I went hunting for a different source. I found one through GrabCAD here, https://grabcad.com/library/shipping-container-14. This file looked great on the surface until I opened it and realized that none of the pieces had been fixed in place. Using the grounded tool I quickly fixed all of the pieces. I also stuck the doors on their hinges so they could open and close. In addition, I also changed the colors to be more visually pleasing.
Step 2: Adding Sinks Toilets and Stalls
This step was substantially easier than the last. To add these items I simply searched for free usable models on grabcad.com that matched my needs. After I locked them in place positioning them appropriately. The stalls I designed myself as there were no satisfactory CAD files.
Step 3: Lighting and Ventilation
Tube lights were added for maximum light coverage, as well as a ventilation fan for... well obvious reasons. I also added a box over the fan so rain can't get in. In a real-life model, the edges of the box would be covered in slits angled downward to keep out the rain.
Step 4: Solar Power and Water Systems
The final major design step was also done through GrabCAD and my own custom designs. I first added solar panels on the roof to power the lights. Next, I added a simple water and sewage box that represents the connections between the toilet and sink pipes to the main pipes from the city or other sources. Finally, I added two car batteries that store the solar power for the night so it's never dark in the bathroom.
Step 5: 3D Printing
Because my design had too thin walls for 3d printing I had to adapt it to a new file. After, the rest was much easier. I painted all the parts and then glued them in place. I did not include a fan or lighting so it wouldn't block the sliding top. This is a 2 percent scale model so if you want to repeat the process you can simply take the ipt files, convert them into stls and then scale them in your slicer.
Step 6: Conclusion
While this idea is still just a concept it has the potential to benefit many industries. Based on the proof of concept model above this idea really has a chance to work. Down below I have linked the files for my project so everyone can access, edit, and redesign my model. Thanks so much for supporting this project. Please post any questions or comments down below.
Special thanks to James Develin for creating the Make it Modular Challenge
https://drive.google.com/file/d/19mHKWqZ8IPFrFvZdb3AnrajkKBZWBYYD/view?usp=sharing

Participated in the
Make It Modular: Student Design Challenge











