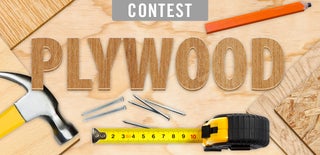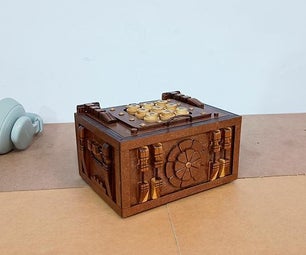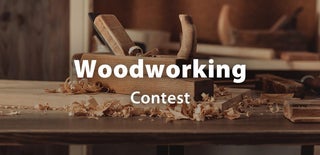Introduction: Simple Huge Plywood and 2x Lumber Shelf
I love shelves. You can read my crazy shelf ible if you like but here is a shelf design that is inspired by another shelf I made. This is a bigger design than prior shelves I have made and was made for my girlfriend's new daycare building. It's function is to organize all the stuff in the basement while I rebuild the main floor for daycare purposes (watch for that ible).
This shelf literally cleaned a large room of random stuff that was scattered everywhere lol. It condensed it to an area 2x8 by 6 ft tall.
This shelf literally cleaned a large room of random stuff that was scattered everywhere lol. It condensed it to an area 2x8 by 6 ft tall.
Step 1: Materials
To build this shelf unit I used simple comments available standard sized components.
The vertical shelf legs are 2x4 that are six feet long. I bought 2 12 ft and cut in half.
The horizontal supports are 2x6 8 ft long. There are 2 ft wide 2x6 that span the short side of the rectangle.
It took 5 8ft long 2x6 to build the 2 shelves.
The shelf top is 1/2 cdx grade plywood. I used one sheet ripped at 2 feet. That gave me 2 peices 2x8ft from 1 sheet.
I used some scrap wood to make cleats to help hold up the horizontal membes. Also there are screws and nails to hold everything together. I had all.this but obviously if you need it it will cost something.
Overall this cost me around $50 US dollars.
The vertical shelf legs are 2x4 that are six feet long. I bought 2 12 ft and cut in half.
The horizontal supports are 2x6 8 ft long. There are 2 ft wide 2x6 that span the short side of the rectangle.
It took 5 8ft long 2x6 to build the 2 shelves.
The shelf top is 1/2 cdx grade plywood. I used one sheet ripped at 2 feet. That gave me 2 peices 2x8ft from 1 sheet.
I used some scrap wood to make cleats to help hold up the horizontal membes. Also there are screws and nails to hold everything together. I had all.this but obviously if you need it it will cost something.
Overall this cost me around $50 US dollars.
Step 2: Begin Construction
I started by building frames out of.the 2x6 lumber. Simple 2 ft wide by 8 for long boxes. To do this the 2 ft side needs to be cut at 21 inches to accomodate the 1.5 in width of the 8ft 2x4.
I made quick work of this with my framing air nailer.
Next I stapled the plywood to the top of the frame. This made two complete shelving units that only needed legs. I made the shelves in my shop where I had easy aces and room to work. I the took the components to the location and finished assembly.
I made quick work of this with my framing air nailer.
Next I stapled the plywood to the top of the frame. This made two complete shelving units that only needed legs. I made the shelves in my shop where I had easy aces and room to work. I the took the components to the location and finished assembly.
Step 3: Assembly
At the daycare building I brought in the shelves. (huge open bottom boxes), leg peices and. portable compressor to finish this with my framing nailer.
I used saw horses and leveled out the shelf. Note: I used one regular saw horse and my jawbone saw horse with is adjustable to make the shelf level with the sloped concrete basement floor.
Once level I nailed the vertical leg posts onto the shelf box.
Then I set my saw horses on the bottom shelf to and set the top shelf on top of the horses. Then I nailed the top shelf to the vertical posts. To give the shelf a little extra strength I used cleats under the horizontal 2x6.
A cleat is a small (1x4) price of wood that give a huge amount of vertical support. There is a huge amount of physics involved but basically the horizontal member or the shelf needs to be strong enough not to flex under pressure and tbe cleat is too small.to be effected by leverage but won't break off due to static pressure. Volia strong shelf.
I used saw horses and leveled out the shelf. Note: I used one regular saw horse and my jawbone saw horse with is adjustable to make the shelf level with the sloped concrete basement floor.
Once level I nailed the vertical leg posts onto the shelf box.
Then I set my saw horses on the bottom shelf to and set the top shelf on top of the horses. Then I nailed the top shelf to the vertical posts. To give the shelf a little extra strength I used cleats under the horizontal 2x6.
A cleat is a small (1x4) price of wood that give a huge amount of vertical support. There is a huge amount of physics involved but basically the horizontal member or the shelf needs to be strong enough not to flex under pressure and tbe cleat is too small.to be effected by leverage but won't break off due to static pressure. Volia strong shelf.
Step 4: Finished Shelf.
This shelf holds a ton of stuff. Math says it has a displacement of 96 cubic feet plus the height of whatever is placed on the top shelf making at least another 48 cubic feet on top. That is 144 cubic feet of storage.
That is comparable to all the storage space in an average mini van.
That is comparable to all the storage space in an average mini van.

Participated in the
Plywood Contest

Participated in the
Living Without Closets Contest

Participated in the
Full Spectrum Laser Contest 2016











