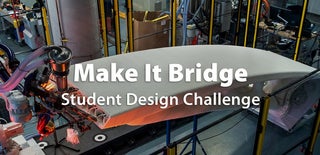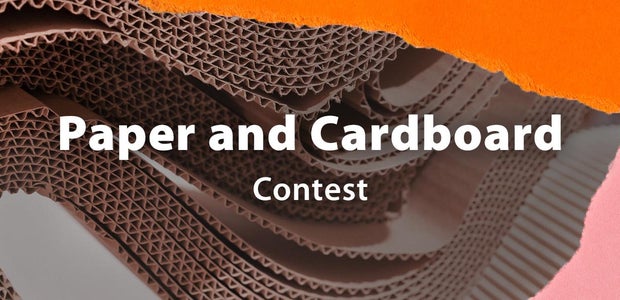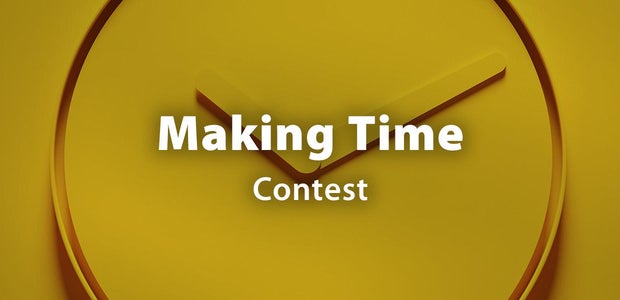Introduction: SkyWalk Bridge
MYSELF AND WHY I ENTERED:
My name is Lucien Brahms. I am a rising senior at Casco Bay High School, where this past school year attended an engineering class that inspired me to create this project. My most recent engineering project was to design a pedestrian bridge (inspired by this Autodesk contest). When I had finished after many hours of dedication to the assignment, I decided to enter the competition.
BRIDGE NECESSITY:
Two buildings within my city, the Portland Public Market House, and the Portland Public Library, have been lacking in pedestrian attention and economic stimulation for a little while now due to a heavy amount of traffic through the area, creating an obstacle for those on foot who are in the area wanting to explore businesses.
Supplies
Autodesk Fusion 360, Lots of time and dedication.
Step 1: Studying the Two Buildings
AREA NEEDS
UPPER FLOORS:
Both Buildings required small construction done to their upper floors to make room for my bridge.
STATUE: The local area of the city, known as Monument Square, is home to the "Our Lady of Victories" statue, a large bronze sculpture that, while beautiful, could obstruct the bridge. The sculpture warranted an angled bridge segment, providing space for the bronze figure.
SIZE: The bridge would have to span 180 feet straight, roughly 20 feet wide at its thinnest point (Library), and 30 feet wide at its widest (Market House).
Step 2: Planning Structure
LAYOUT AND DESIGN BLUEPRINTS
INTERNAL STRENGTH:
The internal structure of my bridge would be made of steel beams enclosed in thick concrete.
Broad steel supports located beneath all four connecting corners of the bridge to the buildings are strong truss-like shapes designed to hold weight through weight dispersion in the aforementioned floor beams.
VIEWS: The East and West sides of my bridge would be constructed of layered tempered glass panes, providing a scenic view for bridge users.
Step 3: Fusion 360 Design
DIGITAL DESIGN
I began my digital bridge design by building my bridge unaccompanied by the environment.
This meant making each individual part from scratch.
Once done with the bridge structure, I realized I must make it unique and appealing for local Portlanders to use, so I went with a comfortable, studying, or lounging-friendly interior design.
I designed an ergonomic pine bench and many potted plants (with native Maine vegetation) to connect bridge users to our local environment. I designed and added chrome trash cans, led ceiling lights, air conditioners, and even outlets for my internal bridge design as well.
Bridge only
Step 4: Environment
BUILDING THE ENVIRONMENT
My Skywalk Bridge required an environment if I were to fully display the functionality of a bridge connecting two buildings in a busy urban area.
The Two buildings required extensions to each of their top floors to provide space for the bridge. I designed the pieces for both buildings and all other aspects of the environment myself.
(I could not upload a recording of my building process due to the file size being too large)
Bridge v2
Step 5: End
Thank you for viewing my project! And best of luck to everyone else who entered. :)

Runner Up in the
Make It Bridge









