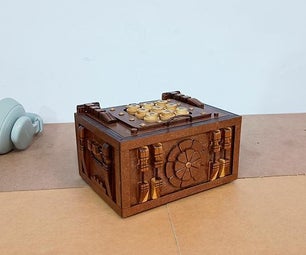Introduction: The Structure for Cob Playhouse
This is my attempt at making sketches for the structure of the Cob Playhouse I posted last week: https://www.instructables.com/id/Naturally-Cool-Cob-Playhouse/
Someone was asking for more information about how the structure was put together, but I did not have any photos of the process. I did my best to sketch it out here.
Tomorrow I will make sketches for the roof, since that was a project unto itself.
disclaimer: I am not a professional architecht , builder or artist. This entire project was built from scrap wood and designed as I was building. The structure was based on the wood I had available. Given a larger budget, more time and some help, I am sure this would have been put together the "right" way.
Someone was asking for more information about how the structure was put together, but I did not have any photos of the process. I did my best to sketch it out here.
Tomorrow I will make sketches for the roof, since that was a project unto itself.
disclaimer: I am not a professional architecht , builder or artist. This entire project was built from scrap wood and designed as I was building. The structure was based on the wood I had available. Given a larger budget, more time and some help, I am sure this would have been put together the "right" way.
Step 1: The Base and Floor
Basically we started with a bunch of 2x6 lengths. Someone had left a pile here after doing some framing. Most of this structure is based on 2x6's, simply because there was such a big stack of them.
So, I started with a simple rectangle of 2x6, with cross-beams of the same. Simple!
So, I started with a simple rectangle of 2x6, with cross-beams of the same. Simple!
Step 2: The Plywood
After I had my sturdy base put together, I fastened the plywood on to make a plywood box of sorts. You can see that I had the windows already cut-out, as well as the slope for the roof.
The back is two peices, since plywood is only 4ft wide.
The back is two peices, since plywood is only 4ft wide.
Step 3: The Sturdy Frame
I knew I was going to need something that could hold some weight, so my thought was that wrapping 2x6 around each corner of the house would provide some columns that could handle the weight of the roof.
The sketch below has the plywood as invisible, so you can see how I put the 2x6's on. This frame is wrapped around the plywood box I built in the previous step.
The sketch below has the plywood as invisible, so you can see how I put the 2x6's on. This frame is wrapped around the plywood box I built in the previous step.
Step 4: The Basic Frame
So there it is. You can see in this sketch (sort of if you look at hard and squint) How I built a plywood box framed by 2x6's...with oak limbs as my front-columns.
I refrained from giving exact measurements because if you are building from scrap-wood, then your structure will be wildly different, and if you are building with new wood, then you can probably do a much better job with better dimensions.
This is just to give an idea of how I put this together.
Tomorrow, I will work on the roof sketches
I refrained from giving exact measurements because if you are building from scrap-wood, then your structure will be wildly different, and if you are building with new wood, then you can probably do a much better job with better dimensions.
This is just to give an idea of how I put this together.
Tomorrow, I will work on the roof sketches











