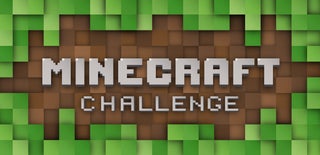Introduction: Awesome Hotel
Hello, this instructable is going to tell you how to make your own minecraft hotel.
Step 1: Starting
When you start, you'll want to find a big open space to begin your hotel.
Step 2: Starting the Frame
1. Start by making a 15x15 square out of block of iron.
2. Make towers of 30 blocks high on the four corners.
3. Fill in the top.
4. Count up every five blocks on a tower and add a block to the side so it points inwards. Then make rows across from tower to tower so the towers are connected. Surround the top with iron bars.
5.Make walls of glass between the floors on one side. Leave a 2x2 space in the bottom center for your doors.
Step 3: Making the Floors
Fill in the rest of the floors where we put the iron rows. Leave a 2x2 space in each floor for the stairs.
Step 4: Finishing the Windows
1. In the space you left open in the glass add two wooden doors.
2. Fill in remaining sides between floors with windows.
Step 5: Lobby
1. On the right wall (when entering through the doors from the outside) make your registration desk. Using iron blocks for the bottom and stone slabs for the top.
2. Put three villagers behind the desk. Put on a sign for registration.
3. On the left wall (opposite the desk) make a stack of double chests.
4. Place three chests on the bottom, three in the middle and two on top. Add a sign above the chests for storage.
5. In the middle of the room place some oak stairs to make benches. Add blank signs on the ends for arm rests. Add bookshelves on both sides.
6. On the wall directly across from the doors, place four signs describing the four floors. Put them on the left side of the wall under the space for the stairs.
Step 6: Framing
1. On the first floor leave a 3 space gap to where your first room will be placed. Then make 3, 3x3 rooms next to each other. Leave a 1x13 space for a hallway then frame another 3, 3x3 rooms.
2. Add doors to each of your rooms.
3. On the second floor, leave a two space gap all around. Frame in 4, 3x3 rooms.
4. Add doors to each of your rooms.
Step 7: Bedroom Decor
In each room on the first and second floors, there needs to be a bed, a chest, crafting table, and a furnace. Paintings add a nice touch to the room. Add carpet in your choice of colors.
Step 8: 3rd Floor Bedrooms
The 3rd floor is a do it yourself floor. I have three large rooms in mine but you can build and decorate them how you wish. My rooms each have a special feature. The first room's special feature is a shower, the second room's special feature is a bathroom and a kitchen, the third, is a fire.
Step 9: Hallways
The first three pictures show the hallways without carpet. On the first floor I put Cyan colored carpet, the second floor has grey colored carpet, and the third floor has orange colored carpet. You can choose any color you want for your floors. Place signs designating room number by each door. On the first floor, rooms 1-6, on the second floor, rooms 7-10 and on the third floor, rooms 11-13.
Step 10: Dining Area and Roof
1. The fourth floor is the dining area. For the dining area you will want to place fences and put brown carpet on top of them for the tables. You can place several around the room in different sizes to your liking. The seats are made of oak stairs and blank signs on the ends for arm rests. The wall to the right of the wall with the stairs coming up is cooking area, add 15 furnaces (full of coal) in the center stacked in three rows.
2. For the roof make a glowstone pattern of your choice. Make an 8x5 rectangle with blocks of iron. Fill with water for a swimming pool.
Step 11: Stairs
For the stairs place a ladder from the bottom floor all the way to the roof through the holes you have placed in the corner of each floor. Thank you for spending the time check out my instructable.

Participated in the
Epilog Challenge 9

Participated in the
Minecraft Challenge 2018













