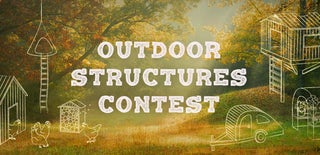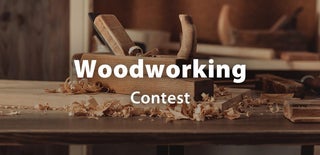Introduction: Whimsical Shed
I needed a small but taller than usual shed to house yard equipment and some 11 foot hurricane shutters. I really like a hut that is at Disney's Animal Kingdom so I designed my shed to mimic it. Here it is so far.
Step 1: Basic Construction
I wanted it to look like post and beam. So I designed it as a plywood over 2x4 frame box with some wood board embellishments. I also wanted to stain it so most of those embellishments are made of pressure treated fence boards.
I started with pouring four 36 inch deep pylons with anchor bolts embedded in them. Then I cut half lap joints in 6x6 post and bolted them down to the anchors. Pressure treated joist where added and the foundation/floor was covered with plywood. This shed only has a 6 by 6 foot footprint so I could use basic board lengths for the entire job. Next came erecting the standard 2x4 walls and sheeting the outside with plywood. I made sure to overlap the floor by about an inch in order to shed water away from it at the bottom of the walls.
Next came the custom rafters. In order to keep the post and beam look, they where made from 2x6 boards with a birds mouth notch on the inside of the walls to keep them from spreading out. You can see it in the pictures if you look close. Then stringers were added to give support and a place to screw the roof panels to. the gaps between the stringers were also filled with scrap wood and all the rafters received hurricane clips to tie them to the walls, Any seam in the plywood was also sealed with roof tape to help keep out water.
Step 2: Adding the Roof, Door and Boards
The roof was simple corrugated metal with a hand bent ridge cap screwed down with rubber washer roof screws. The I started to add all the boards to the outside and constructed a board and batten siding detail for the gable ends. The door was made with a 2x4 frame and the boards were half lapped to make it rain proof. I really like using fence boards for this project because it gave me the look I was going for and kept the cost down. They are really cheap. Just remember to use stainless steel nails wherever you use pressure treated wood or they may rust or discolor the wood.
I used fence hardware for the hinges and painted the whole thing with deck stain/sealer.
Step 3: Finishing Touches
There is nothing of real value in this shed so I went with a hand made slide bold to keep the door closed. All of it including the handle was made from scrap 2x6 wood left over from the roof. The handle if you look close is just a long octagon shape attached to the slide. The three vertical pieces were screwed from behind using6 inch timberlock screws. Next came the vents. they are simple wood boxes with slats nailed at an angle to shed rain. I also stapled half inch chicken wire to the back to keep out any birds or other critters that would like to make it there hose.
Well there you have it so far. As you can tell from the blueprint I still have a decorative hip roof to ad to the shed but that was postponed by a hurricane named Irma. The shed came through without a scratch but half of the two trees on either side are gone now. We were lucky in my part of south Florida.

Participated in the
Outdoor Structures

Participated in the
Outside Contest 2017











